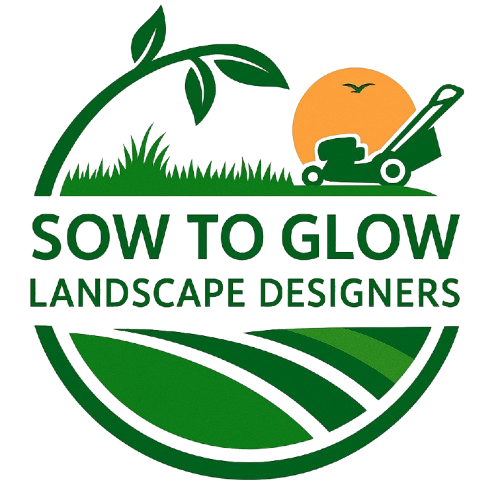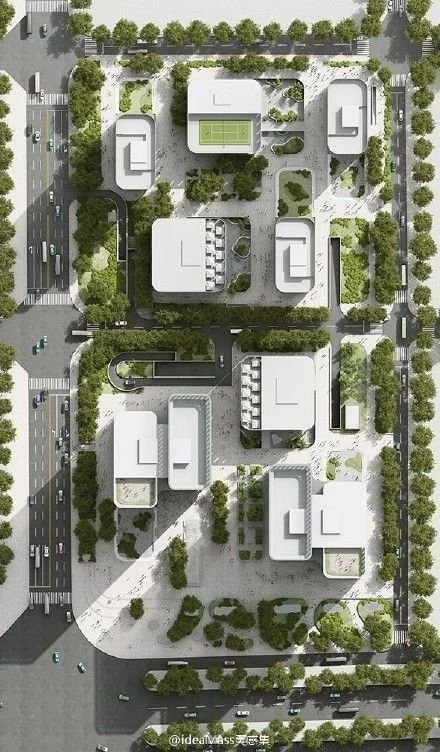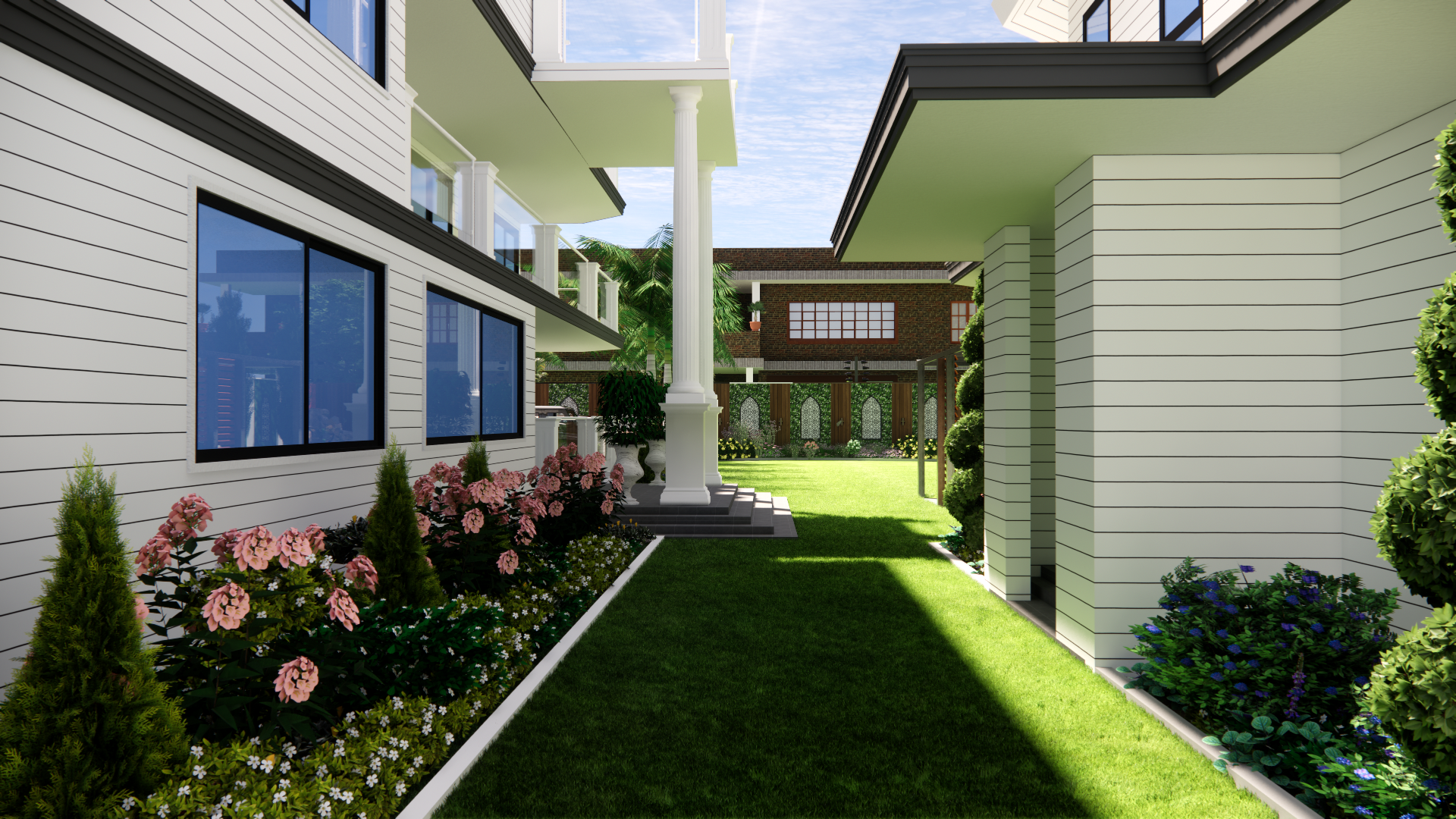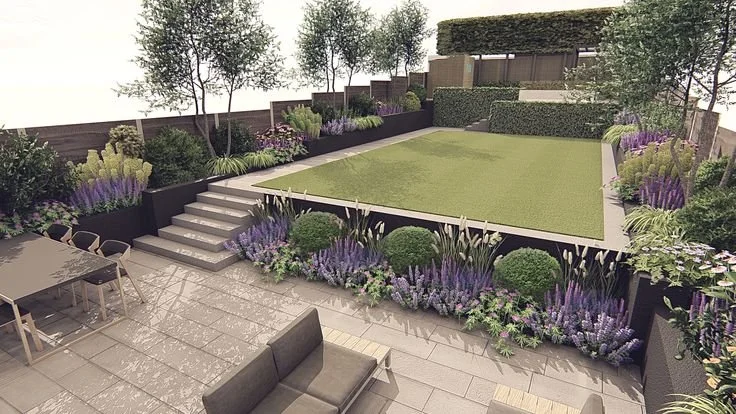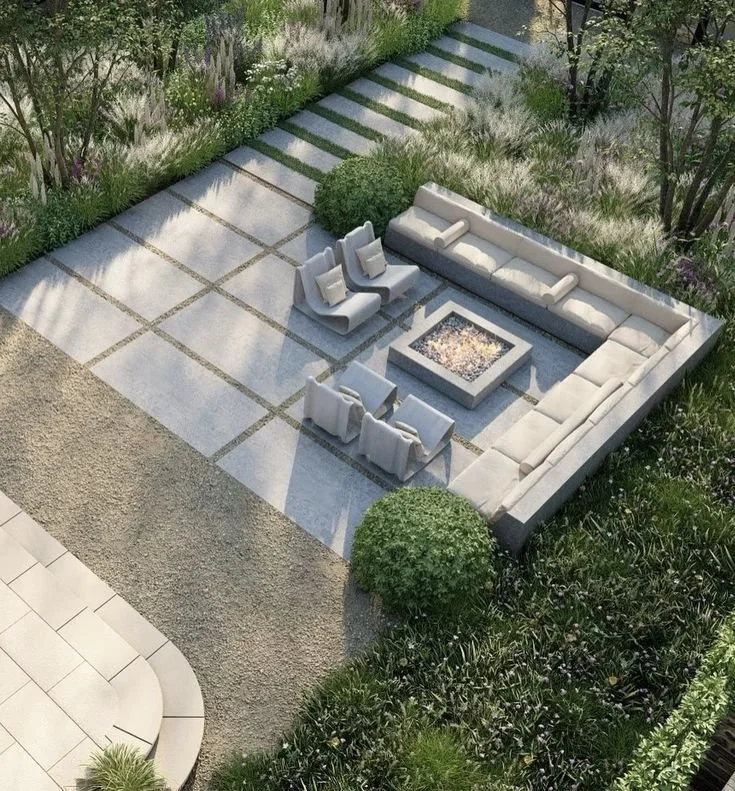
Landscape Architecture & Design
Site Layout Plans
Strategic zoning that shapes landscape flow and functional clarity
Site layout forms the backbone of landscape architecture, guiding how spaces interact, breathe, and support design intent. This foundational phase maps out circulation paths, planting zones, hardscape boundaries, and environmental considerations—ensuring cohesion from concept to construction.
Advantages
Functional Zoning: Clearly defines pathways, garden beds, and outdoor features for intuitive use
Spatial Rhythm: Establishes visual balance and movement across varied elevation and texture zones
Drainage Planning: Supports efficient water flow and erosion control through elevation mapping
Integration-Friendly: Aligns with irrigation, lighting, seating, and focal elements for seamless layering
Customizable Framework: Adapts to residential, institutional, or retail layouts while preserving brand tone
3D Modeling & Renders
Bringing spatial intent to life through dimensional visuals and curated design tones
This service transforms landscape concepts into scale-accurate models and photorealistic scenes that capture spatial flow, material detail, and environmental ambiance. It supports stakeholder alignment, iterative refinement, and brand-cohesive presentation across residential, institutional, or commercial projects.
A fire pit bowl blends sculptural elegance with versatile functionality—ideal for a wide range of outdoor settings and design themes.
Key features:
Freestanding design: Allows flexible placement in gardens, patios, or open courtyards
Material variety: Can be crafted from corten steel, concrete, cast iron, or ceramic for tailored aesthetics
Design adaptability: Works equally well in modern minimalistic spaces or natural, organic landscapes
Ease of installation: Typically low-profile and mobile—perfect for evolving layouts or modular setups
Brand integration: Can act as a statement piece or complement surrounding hardscapes and planting schemes
Planting Strategy plans
Designing layered compositions that align spatial rhythm with ecological performance
Sow to Glow’s planting strategy plans go beyond aesthetic appeal—each layout is a response to environmental cues, client goals, and long-term landscape behavior. From shade calibration to species pairing, we develop planting schemes that anchor both brand expression and sustainability.
Presentation Format
The spatial layout uses scaled symbology, legend keys, and annotated zones to guide contractors, clients, and collaborators. It can be paired with render overlays, species schedules, or planting moodboards.
Key Design Elements
Zone-Based Groupings: Layout structured around entrances, gathering zones, walkways, and screening edges
Vertical Layering: Combinations of low, medium, and tall plants to create dimensional flow and grounded compositions
Seasonal Rhythm: Color and texture variations mapped to bloom cycles for year-round visual interest
Botanical Identity: Named clusters (e.g. Alamanda Ridge, Tipuana Grove, Lantana Frame) curated to align with brand identity and site ecology
Microclimate Sensitivity: Placement aligned with sun/shade gradients, wind corridors, and water flow zones
Functional Integration: Includes irrigation paths, edible nodes, and accent areas for texture or scent-based interaction
Detailed Drawings
Precision plans for structural integrity, landscape flow, and feature coordination
Detailed drawings provide the technical backbone of landscape installations—translating design intent into measurable, buildable components. Whether illustrating gradient logic, wall construction, or spatial relationships of custom features, these drawings support smooth execution and cross-team alignment.
Raised Fire Pit
A raised fire pit sits atop the ground level, often designed as a freestanding feature or built into a platform or pedestal.
Key traits:
Offers greater visual prominence—perfect for focal points and branding emphasis
Easier to install and relocate or modify compared to sunken versions
Can be designed as a bowl, table-style, or enclosed structure using stone, metal, or concrete
Enhances safety in spaces with high water tables or uneven terrain
Ideal for pairing with built-in seating, planters, or lighting elements
