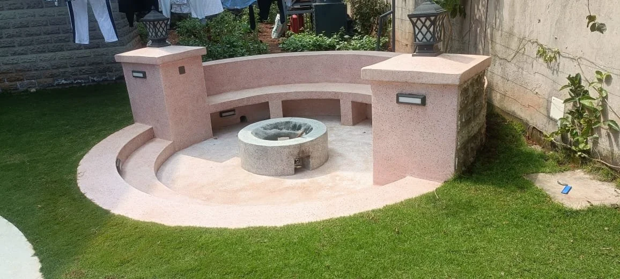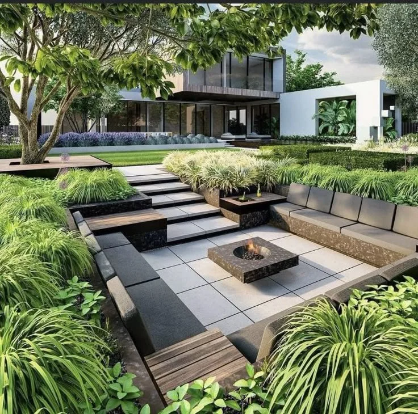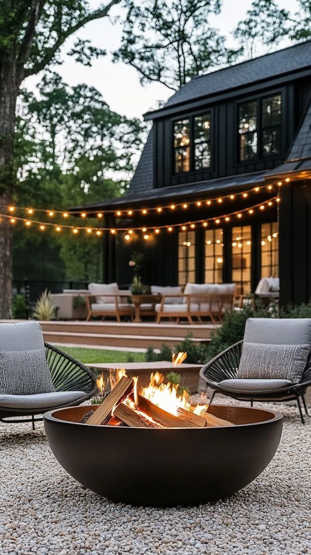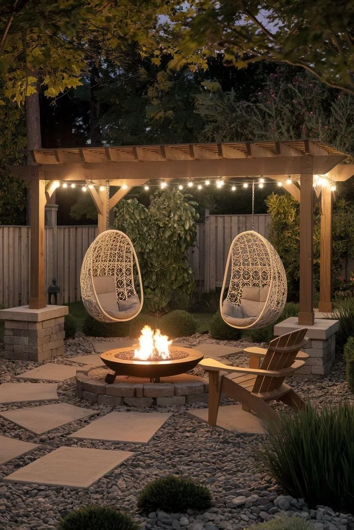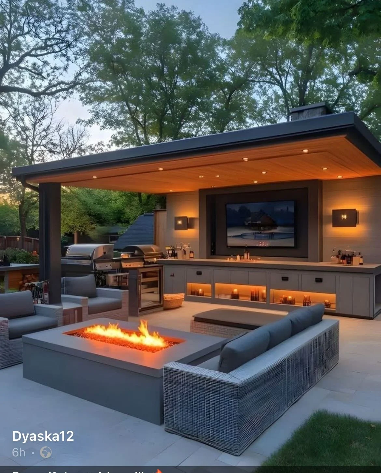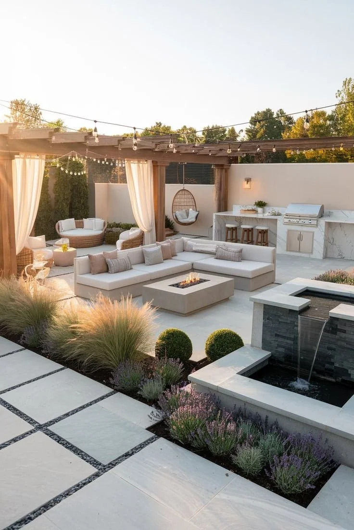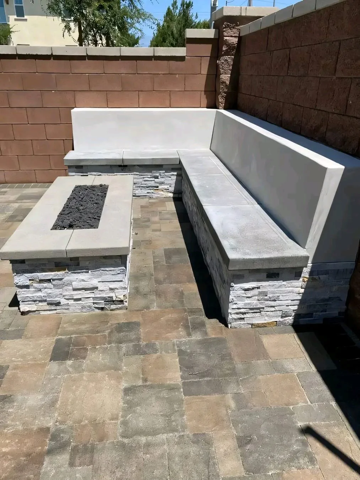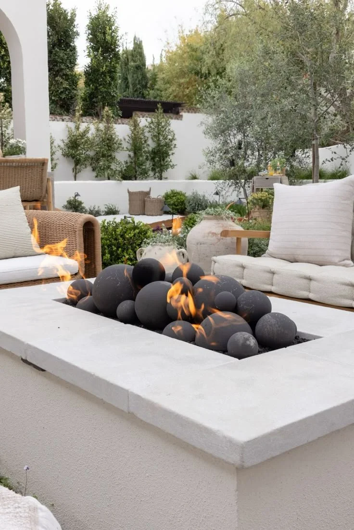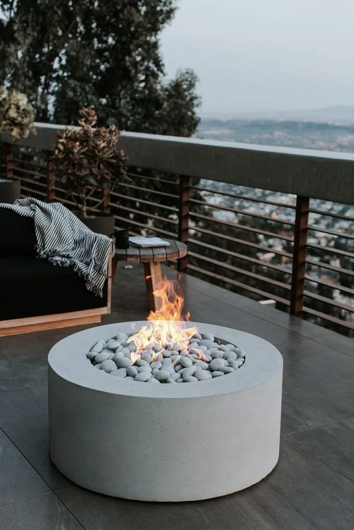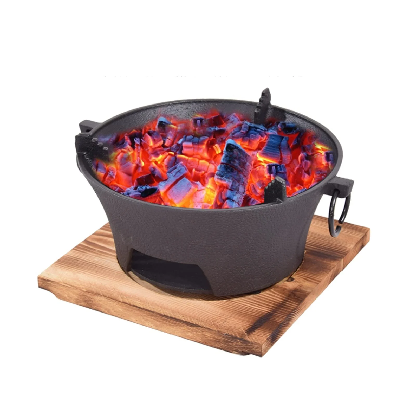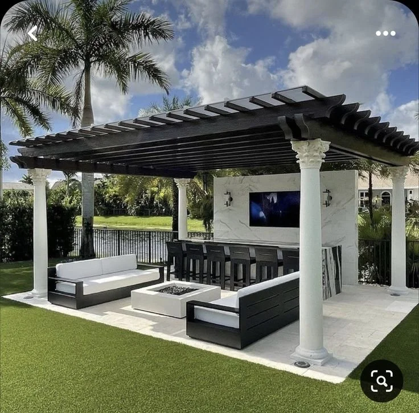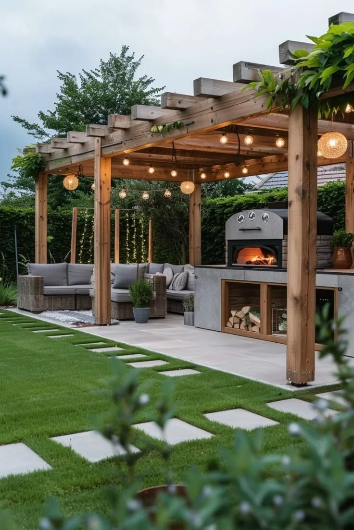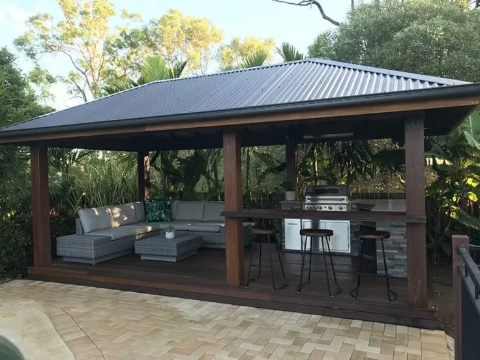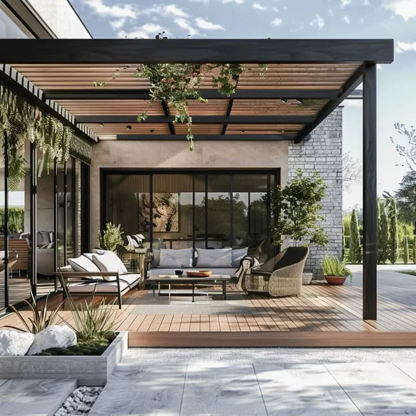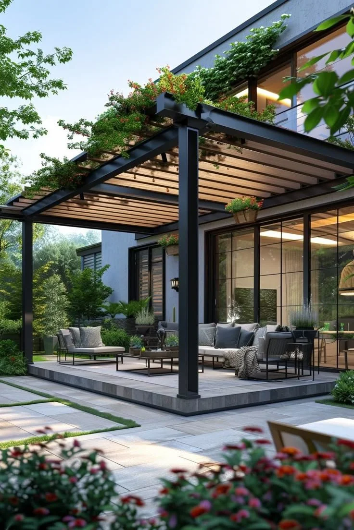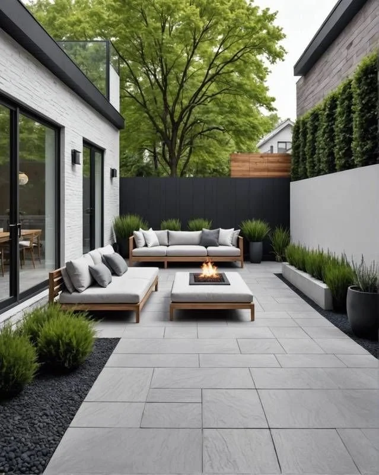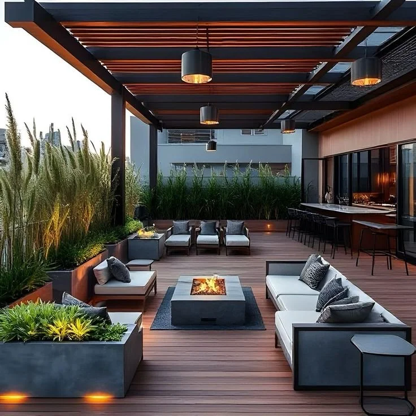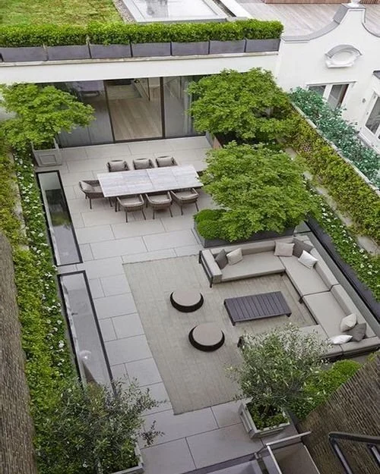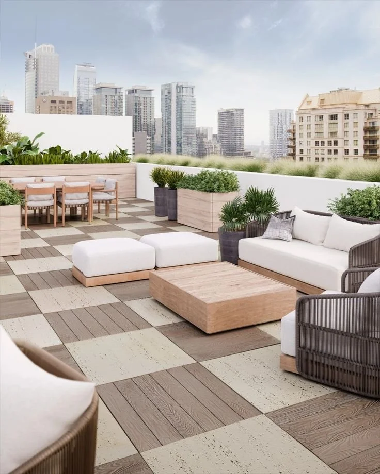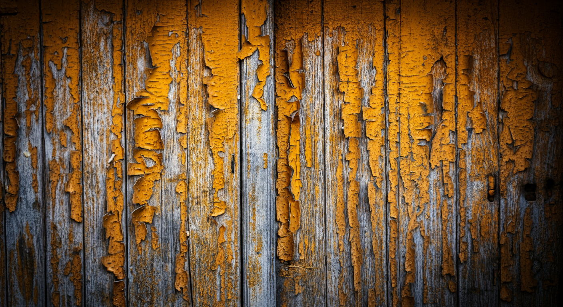
OUTDOOR LIVING SPACES
FIREPITS
Sunken Fire Pit
Built into the ground with surrounding seating—immersive and dramatic.
Encourages conversation and relaxation in shared zones
Pairs well with edible landscaping and earth-toned themes
Makes a strong design statement when integrated with night lighting
Fire Pit Bowl
A fire pit bowl blends sculptural elegance with versatile functionality—ideal for a wide range of outdoor settings and design themes.
Key features:
Freestanding design: Allows flexible placement in gardens, patios, or open courtyards
Material variety: Can be crafted from corten steel, concrete, cast iron, or ceramic for tailored aesthetics
Design adaptability: Works equally well in modern minimalistic spaces or natural, organic landscapes
Ease of installation: Typically low-profile and mobile—perfect for evolving layouts or modular setups
Brand integration: Can act as a statement piece or complement surrounding hardscapes and planting schemes
Raised Fire Pit
A raised fire pit sits atop the ground level, often designed as a freestanding feature or built into a platform or pedestal.
Key traits:
Offers greater visual prominence—perfect for focal points and branding emphasis
Easier to install and relocate or modify compared to sunken versions
Can be designed as a bowl, table-style, or enclosed structure using stone, metal, or concrete
Enhances safety in spaces with high water tables or uneven terrain
Ideal for pairing with built-in seating, planters, or lighting elements
Firepit Fueling Option
Wood
Wood burning fire pits evoke a timeless outdoor experience with crackling flames and rich, earthy aromas. Ideal for rustic or nature-inspired landscapes, they offer sensory warmth and visual charm, though they require regular cleaning and firewood storage.
Bio-Ethanol
Sleek and sustainable, bio-ethanol fuel creates vibrant, scent-free flames with minimal residue. It’s a great choice for hybrid indoor-outdoor zones or designs that emphasize modern aesthetics and low environmental impact.
Natural Gas
Natural gas fire pits offer steady, reliable heat when connected to built-in gas lines. These are suited for permanent installations in larger landscapes, combining performance with subtle integration.
Charcoal
Charcoal-fueled fire pits are best suited for grilling and edible landscaping concepts. They offer steady heat and rustic appeal, working well in outdoor kitchens or functional garden spaces with a culinary twist.
Gel Fuel
Gel fuel fire pits are compact and clean-burning, using canisters that produce soft, ambient flames. They’re low-emission and smokeless, making them ideal for patios, balconies, or eco-conscious branding
Propane Gas
Propane-powered fire pits deliver clean, controlled flames with instant ignition. They’re perfect for modern outdoor setups and mobile designs, using refillable tanks for convenience and minimal maintenance.
Gazebo
Creating elevated garden experiences with architectural charm and functional comfort
Sow to Glow designs and builds gazebos that anchor outdoor spaces with structure, serenity, and site-responsive detail. From intimate seating zones to institutional retreats, each gazebo reflects the landscape’s tone while offering shade, shelter, and visual rhythm.
Installation Scope
Site prep and leveling with drainage logic
Foundation footings or surface anchoring based on soil condition
Assembly, detailing, and sealing with weather-proofing and pest resistance
Optional perimeter paving, pebble edging, or landscape framing
Advantages
Enhances usability and ambiance in both residential and institutional settings
Provides protected outdoor space for lounging, events, or garden appreciation
Adds architectural depth and storytelling to landscape compositions
Allows easy integration with planting strategy and spatial flow
Design Features
Structural Styles:
Open-frame pergolas, enclosed gazebos, pavilion-style seating hubs
Custom shapes (hexagonal, rectangular, organic) based on site aesthetics
Material Options:
Timber, steel, bamboo, and composite blends
Finish options like matte paints, wood staining, or exposed grain textures
Roofing Details:
Pitch angles optimized for drainage and shade coverage
Options include shingle, thatch, polycarbonate, or green-roof integration
Interior Integration:
Built-in seating, lighting fixtures, planter boxes, or side curtains
Tie-ins to walkways, planting zones, or feature areas like fountains or fire pits
Patio
Crafting versatile outdoor zones for relaxation, hosting, and spatial transition
Sow to Glow creates patios that act as connective thresholds between architecture and landscape—spaces that anchor movement, mood, and multifunctional use. Whether framed by plant borders, open skies, or built structures, each patio is tailored to the site’s rhythm and client lifestyle.
Installation Scope
Site leveling and base preparation for surface integrity
Drainage planning and substrate layering
Material placement, sealing, and trimming
Furniture layout coordination and optional planter installation
Advantages
Expands functional use of outdoor space
Enhances landscape flow and mood setting
Supports gatherings, meals, relaxation, or play
Adds architectural depth and brand-aligned spatial character
Design Features
Surface Finishes:
Stone pavers, terracotta tiles, exposed concrete, permeable blocks, or composite decking
Textural layouts for barefoot comfort, drainage flow, and visual intrigue
Layout Options:
Central courtyards, sideyard extensions, or rear-garden entertainment decks
Integration with pathways, planting edges, and furniture zones
Structural Integration:
Tie-ins to gazebos, pergolas, fire pits, water features, or outdoor kitchens
Optional framing with low walls, planters, lighting, or shading systems
Rooftop Gardens
Turning sky-high surfaces into serene, multifunctional green escapes that invigorate city life and calm the urban soul.
This rooftop garden service creatively reimagines the urban canopy into a vibrant living canvas—seamlessly merging environmental purpose with striking architectural finesse. Whether it’s cozy terraces perfect for morning coffee or expansive garden rooftops designed for lively gatherings, each unique design thoughtfully honors the space’s natural light, structural weight limits, and intended use. It’s about transforming overlooked rooftops into breath-taking oases where nature and design coexist in quirky harmony.
Installation Scope
Surface prepping and structural reinforcement review
Custom planter placements and hardscape detailing
Setup of irrigation networks and green zones
Optional enhancements like lighting, privacy elements, and fire pit placement
Design Impact
Converts rooftops into intimate retreats or expressive garden showcases
Supports biodiversity and urban cooling in dense settings
Adds architectural value and lifestyle appeal
Suitable for residential towers, institutions, or private studios
Key Design Elements
Planter Configurations & Green Layouts
Elevated containers, vertical accents, and layered beds
Built-in seating and curated garden paths
Shading structures, trellises, and wind-tolerant screens
Planting Strategy
Culinary herbs, microgreens, berry shrubs, and pollinator favorites
Ornamental foliage for seasonal rhythm and visual texture
Site-specific plant selections for sun, wind, and root zone needs
Infrastructure Integration
Drainage logic and waterproof layering
Lightweight soil blends and root barrier systems
Irrigation planning with optional water-saving tech

