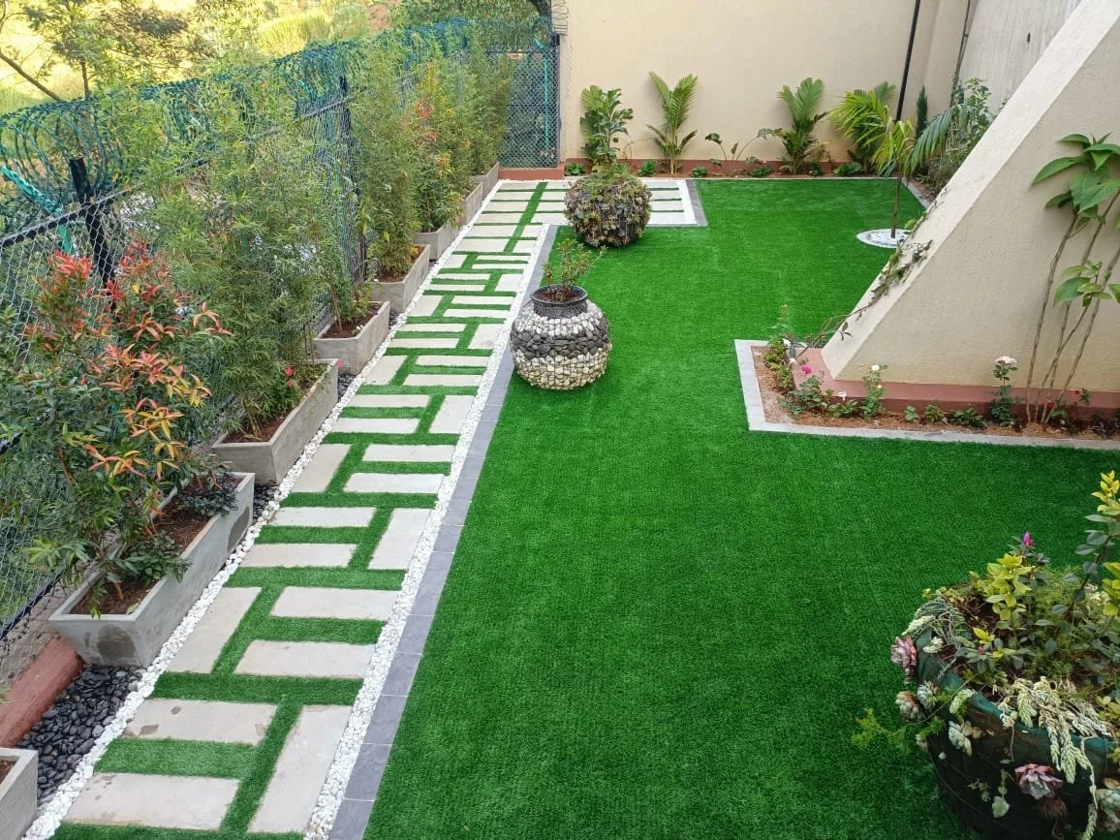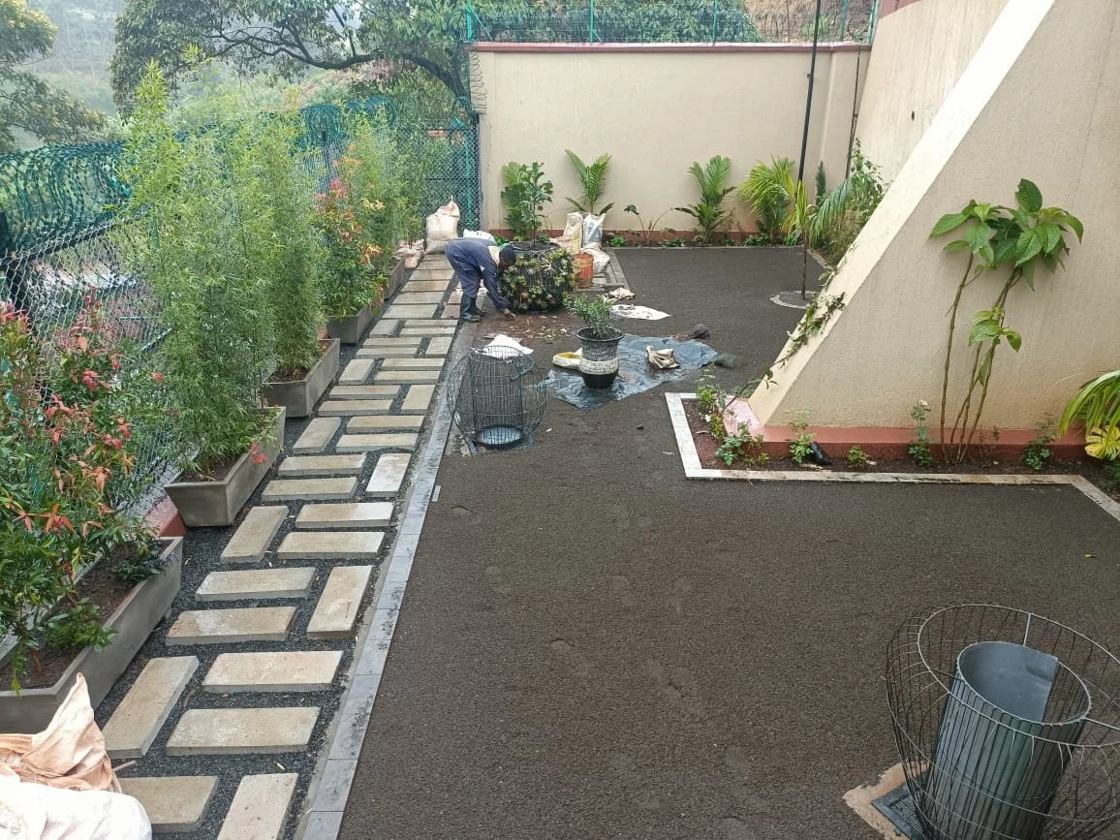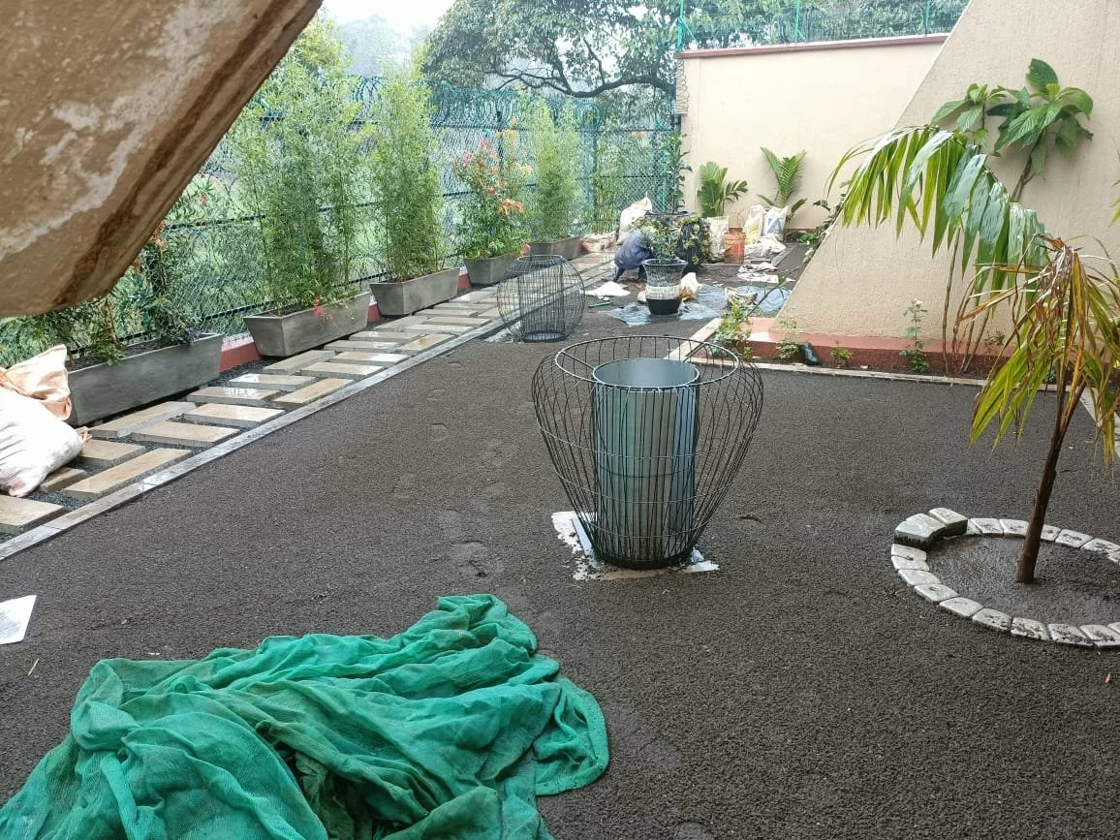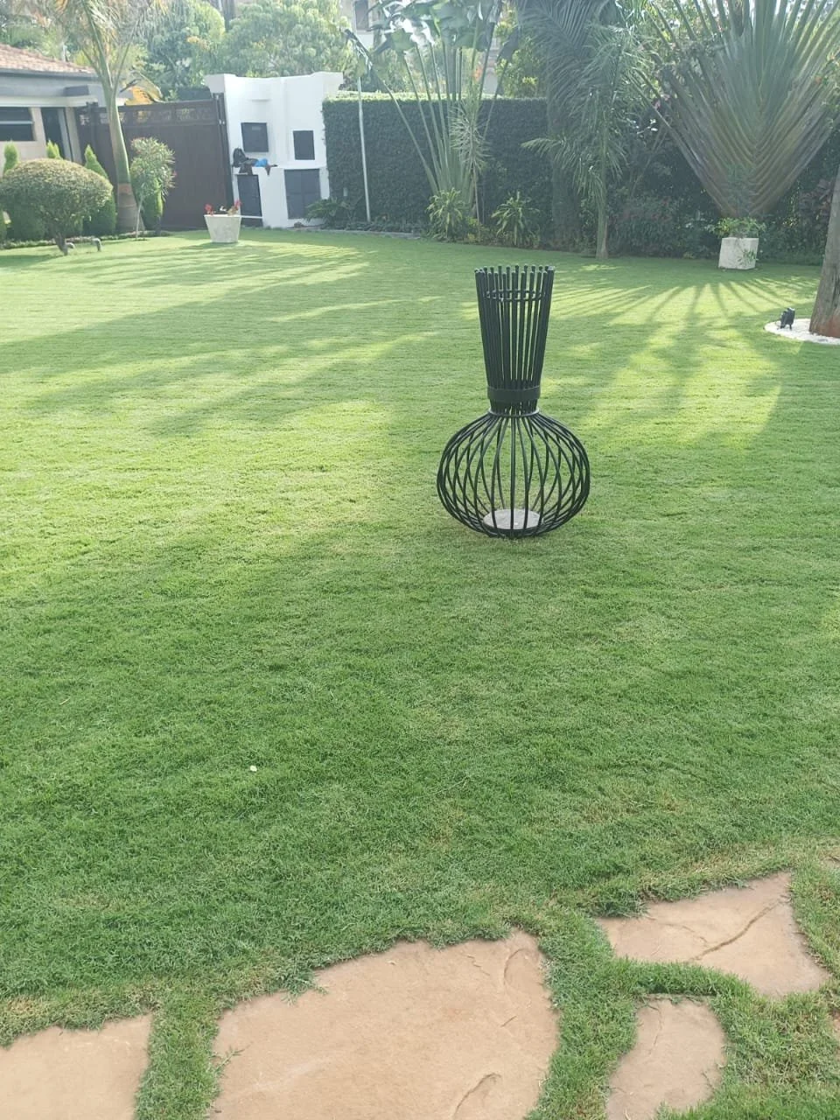
Project Two – Kitisuru Terraces, Nairobi
Client: Private Developer
This multi-residential project in the hillside enclave of Kitisuru called for a landscape strategy that balanced aesthetic order with ease of maintenance. Sow to Glow designed layered terraces that blend structured walkways with visual softness and privacy. Concrete pavers were laid out to define circulation and pause points, complemented by artificial grass zones that introduced rhythm and green continuity across sloped surfaces. Along the boundary lines, a series of Traff planters were installed to form a living privacy screen—framing views and buffering transitions between shared and private zones. The layout brings cohesion to otherwise fragmented spaces while reducing upkeep demands and reinforcing visual calm.






